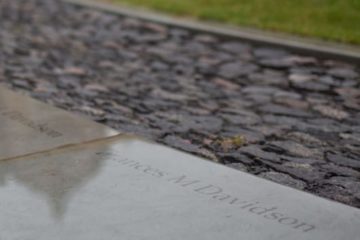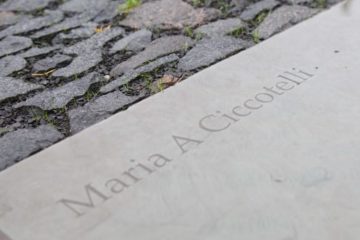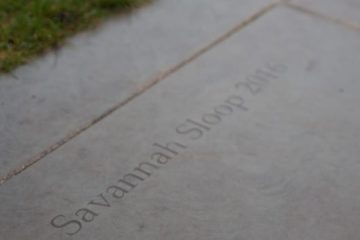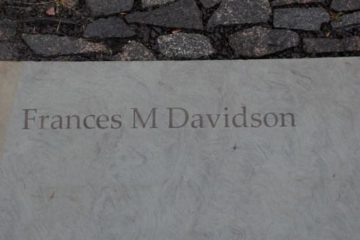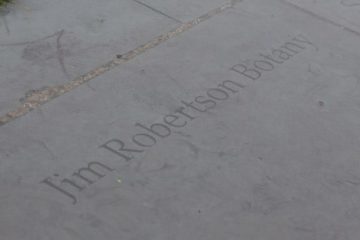The Quad

The sacred heart of Scotland’s first University
The United College of St Salvator and St Leonard, colloquially known as Sallies Quad, is one of the oldest remaining parts of the University of St Andrews and sits at the geographical and spiritual heart of the town. The iconic steeple of St Salvator’s Chapel dominates the skyline on the western approach to St Andrews — a familiar sight for countless generations of students.
From the Raisin Monday foam fight in first year through to graduation, the Quad is the setting for many significant student rites of passage and central to the St Andrews experience.
The Quad also serves as a back-drop to international celebrations and community events, providing a space that connects the University with the wider St Andrews population and beyond to a global network of alumni.
The recent refurbishment of the Quad has preserved this beautiful and historically important space, ensuring that it will remain a focal point of University life for many years to come.
History
St Salvator’s College
The Quad has not always looked as it does today, having evolved along with the changing needs of the University. Most of the current buildings date from the 19th and early 20th century when the last major round of redevelopment work was undertaken.
The original St Salvator’s College was founded by Bishop James Kennedy in 1450. Kennedy’s vision for the college was ‘absolute integration of church and academic life, teaching and preaching’. There was a strict night-time curfew and all members of the college were required to ‘live together in a collegiate manner, and to eat and sleep within the bounds of the college’.
The most obvious difference between Kennedy’s college by the late fifteenth century and the buildings that exist today is that there were two quadrangles, with an inner cloister attached to the back of the chapel.
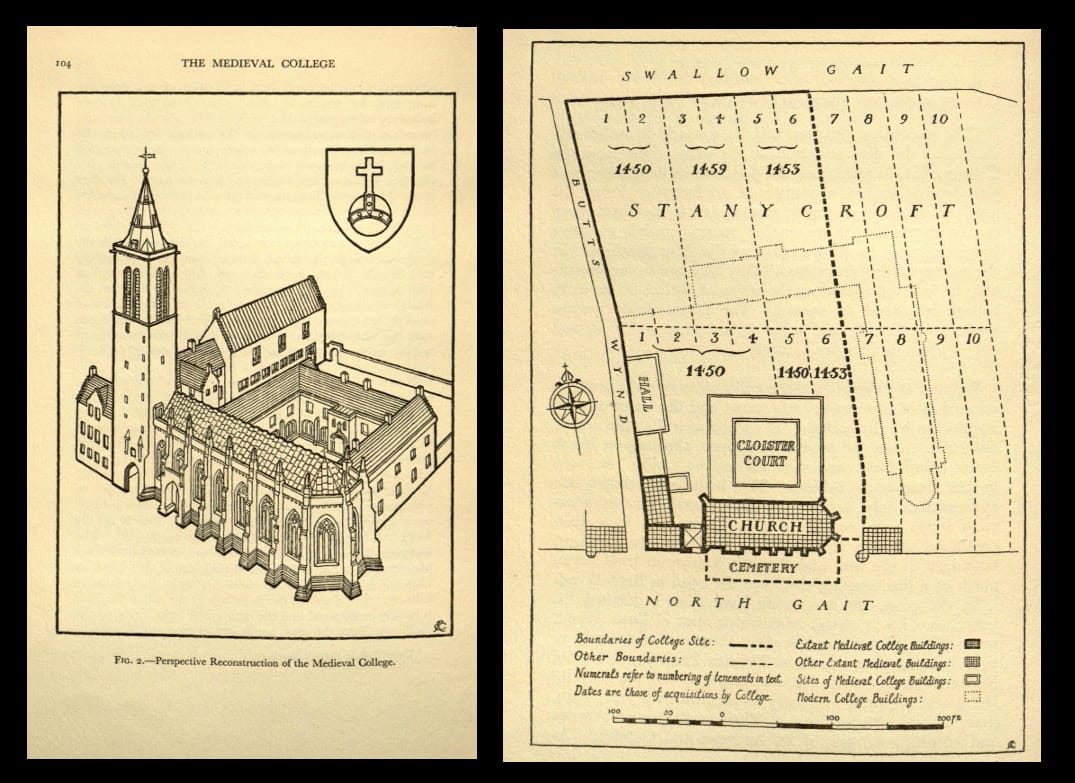
The College consists of two spacious Courts. Over the gate is a very fine Stone Spire. And to the right, as in the Colleges at Oxford, is a handsome Church or Chapel, in which is an ancient noble Monument of the Founder and behind it… a neat Cloister well paved and supported with Pillars; but neither it, nor the Church, so well preserved as in the Colleges of England, but seem rather entirely neglected. On the Ground Floor of the other side of the other Court are the common Schools, very spacious; and over these Schools a Hall, full 50 foot long and 30 foot wide and high. There are in the Court very good Apartments for the Masters and Scholars, all built of Free-stone, but unaccountably out of repair, they being hardly at the Pains of keeping out the Rain or mending the Windows.
John Mackay describes St Salvator’s College in his 1723 Journey through Scotland.
With the exception of St Salvator’s Chapel, there are no signs of these buildings visible today but the foundations do still exist under the central grass area.
The United College of St Salvator and St Leonard
By the middle of the 16th century, the University had extended to three colleges — St Salvator’s (1450), St Leonard’s (1512) and St Mary’s (1538).
In 1747, dwindling funds and declining student numbers led to the union of the two Arts colleges forming the United College of St Salvator and St Leonard.
St Salvator’s College was chosen as the home for the new United College, and by 1772 the buildings and gardens of St Leonard’s College were sold off with the exception of St Leonard’s Chapel, which remains part of the University today.
Redevelopment
Over the 19th and early 20th century a rolling programme of redevelopment saw the Quad transformed into a space that modern day students would recognise.
This redevelopment was made possible by Robert Dundas, 2nd Viscount Melville, who persuaded Parliament to fund the rebuilding of the College buildings during his term as Chancellor of the University (elected in 1814).
In 1828, the government purchased land for a new east building to house four large schools and professors’ rooms. This was designed in neo-Jacobean style and completed in 1831. From 1904 to 1906 the east range was extended to its present size by local architects Gillespie and Scott.
Work on the north block with its elaborate doorway flanked by columns — now home to Lower and Upper College Halls — started in 1845. A wall with an arched entrance to the gardens beyond was also built from the north wing to the western boundary — these gardens became the United College tennis court and are now used as a site for marquees for formal events.
The Cloister
Situated on the north side of St Salvator’s Chapel, the Cloister has served many purposes since its erection in the mid 19th century. Before restrictions on the use of personal data, exam lists and degree results were posted here.
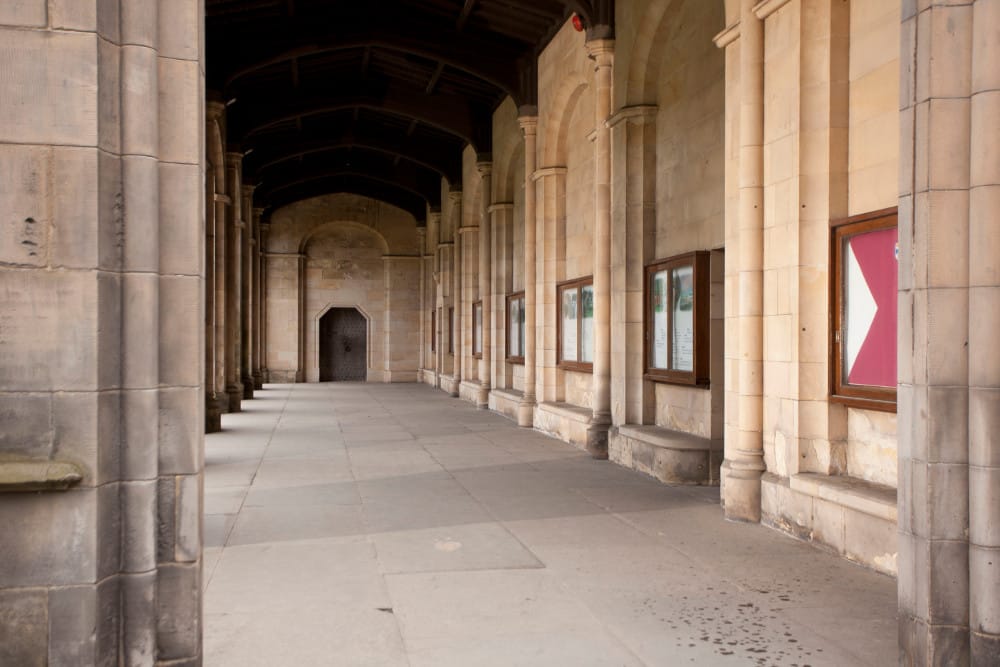
The results of the [bursary] Competition were posted in the Cage on the opening day of the session and I found myself occupying the 19th place which satisfied me, for I had taught myself all the Greek I knew and a good deal of the other subjects as well. As I stood gazing at my name a highlander took his place beside me. His name was not there, or was not among the successful and after a minute or two he turned away, saying resignedly to himself. “”Ach well, I’ll just go away home again and go to the herring fishing!” He came up again later and is now, I believe a UF minister somewhere.
Walter McLeod, University of St Andrews student, 1883.
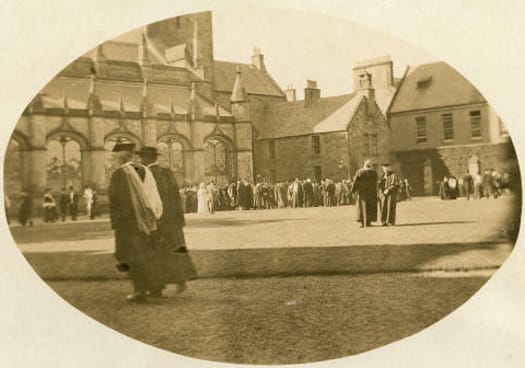
The photograph above, from 1911, shows the glassed-in Cloister installed in 1864. This was intended as a recreational and social space for students. It served many purposes including first housing the Debating Society, then a gymnasium and later a reading room.
The Gymnasium I remember vividly on the South side of the Quadrangle. It was a great meeting-place on wet afternoons. We had no instructor, and were left to the freedom of our own wills, so did not learn much. I am afraid the most popular bit of apparatus was the trapeze, used simply as a swing.
Robert Stewart, University of St Andrews student, 1879-81.
Traditions
From the curse of Patrick Hamilton’s initials to the May Dip, the University of St Andrews has many unique traditions and superstitions, some as old as the buildings themselves.
The Quad, as the ancient heart of the University, is central to several of these including the famous Raisin Weekend celebrations — a long held St Andrews tradition and an initiation rite for first year students.
Originally, third and fourth year students were tasked with introducing first years to university life and in return were thanked with a pound of raisins. Folklore has it that students who did not repay their “academic parents” were punished by being thrown into one of the town’s fountains.
In more recent years, however, Raisin Weekend has developed into a slightly more boisterous occasion.
On the afternoon of Raisin Sunday, academic mothers are tasked with throwing a tea party for their academic children including food, drink and party games. The academic fathers then take over for the evening and escort their academic children to various parties around town. Celebrations continue on into the wee hours of the morning.
Raisin Monday sees the notorious foam fight in the Quad. First year students are dressed in elaborate fancy dress costumes by their academic mothers and given “raisin receipts” — originally proof that academic children had provided their pound of raisins.
All dressed up, the first years parade through town to the Quad where the annual foam fight commences. At the stroke of midday the foam fight is declared over and the first years return, fully initiated, to Halls of Residence for showers.
Refurbishment
The refurbishment of the Quad was one of the University’s 600th anniversary fundraising initiatives. It was felt that important upgrades were necessary to make sure the Quad continued to meet the needs of a world-class university.
The main aims of the refurbishment were to enhance the Quad’s environmental appeal while also introducing a hidden infrastructure to make the space a more suitable venue for major events. This was achieved by replacing the degraded tarmac with natural stone paving; extending the middle lawn area and adding seasonal planting; improving disabled access and installing hidden power, water and lighting for events.
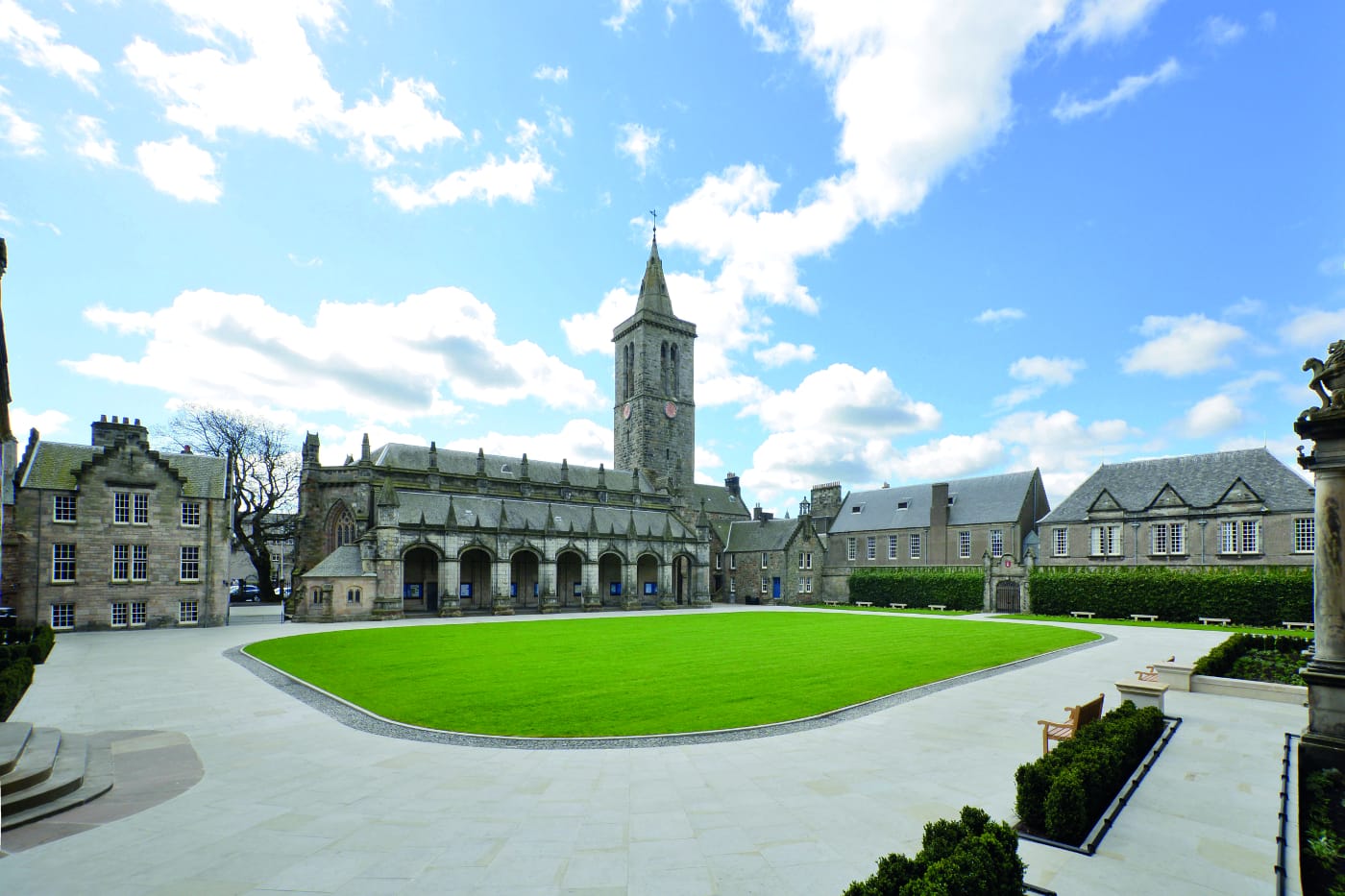
Flagstones
To raise funds for the refurbishment project, friends and alumni of the University were offered the unique opportunity to have their names engraved on the new flagstones to be placed in the Quad.
Alumni from every corner of the globe responded, with accompanying stories and special memories from their time at St Andrews.
Engraved flagstones
Memories
In April 2006, one of our great friends, José Maria Calem, was killed in a car accident travelling back to his native Portugal. Ze, as he was universally known whilst at St Andrews, was a larger-than-life character. He was a leading member of the Kate Kennedy Club and organised the 2003 May Ball, the first event of its scale to be held at Kinkell Byre. His death was a huge blow to many of us and, when the chance came to commemorate Ze’s life with a stone in Sallie’s Quad, a group of his former flatmates and friends raised the necessary sum. We are very proud to have Ze’s name engraved in perpetuity in a place which meant so much to him during his life.
James North, MA 2003
I first became aware of St Salvator’s when I was at Madras in the 1950s and saw crazy paper footprints, glued ‘walking’ from the bottom to the top of the Chapel tower, as part of student RAG week. How the crowds chuckled and tried to guess the identity of the culprits! Medical studies and Music Society activities, enhanced by friends and St Andrews’ unique grace, shaped the rest of my life. My family, initialled on a paving stone, have enjoyed frequent visits to St Andrews and understand its significance. My contribution to the Quad project celebrates the lifelong gratitude I feel for the University.
A Peter Warren, MB ChB 1968
We are pleased to have the opportunity to contribute to St Salvator’s Quadrangle in a way that will embed my daughter’s memories of a wonderful four years in the heart of the University. We don’t know how any other university education could compare: the challenging educational expectations, the aesthetic beauty of historic buildings and ruins, class peers from every corner of the globe, the foam fight, walking the pier, heated debates with friends of many nationalities and afterwards, as it turns out, great career opportunities. We are happy to help future generations of students enjoy the same experiences and opportunities
Rebecca Perehudo Minton, parent of Molly Minton MA 2013
Thanks to the special Anniversary gifts given by 360 generous alumni, the refurbished Quad is ready for future generations of students to enjoy and for another 600 years of memories to be made.
Credits
Graphics and design by the University of St Andrews digital communications team. Content written by Felicity Wild, digital communications team, in collaboration with Rachel Hart, University of St Andrews Library, Special Collections. Additional photography by the student-run Lightbox Creative St Andrews.
More information about the Quad redevelopment project can be found on the St Salvator's Quadrangle Improvement Project webpage.
Thanks
Rachel Hart and the University of St Andrews Library, Special Collections, for access to historical material.
Photographer Callum Hyland for the photograph of the Quad at dusk.
Sources
- 'St Salvator's Chapel: Past and Present', Rachel Hart, Chronicle 2015, University of St Andrews
- 'If Stones Could Talk', Kathleen Patrick, Chronicle 2010, University of St Andrews.
Contact
Email: [email protected]
Phone: +44 (0)1334 46 2108
